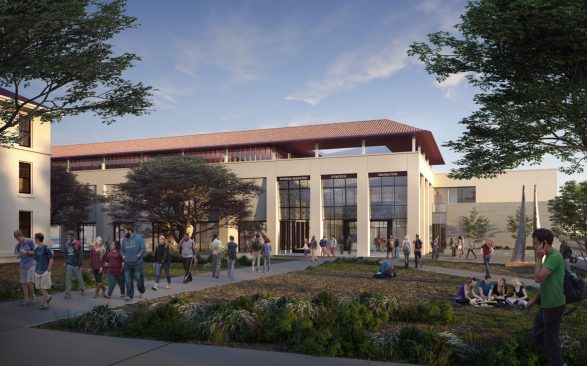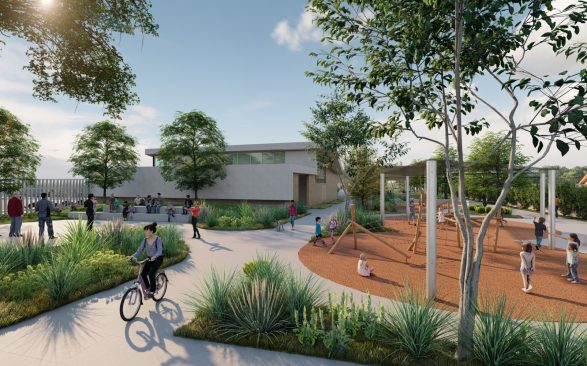Already globally recognized for its cross-country course, Mt. SAC’s re-envisioned Athletics Complex East features a new track and football field, home and visitor bleachers, two practice fields, ticketing and concession facilities, and a striking main entry plaza. A network of seating and viewing areas offer immersive spectator experiences while maintaining a strong connection to the surrounding campus and San Gabriel Valley landscape.
Adjacent to the stadium, the Gymnasium and Aquatic Center anchors the athletic district with a multi-use facility that supports a broad range of physical education programs. The complex includes an indoor gymnasium, a 50-meter Olympic-sized pool, a diving pool, an outdoor amphitheater, and a jogging path. EPTDESIGN’s landscape vision ties the district together through a bold promenade and a series of flexible outdoor spaces that serve both everyday campus life and major events. Banded hardscape patterns, sculptural landforms, and integrated seating create a rhythm of movement and pause—celebrating athleticism while inviting community.
Together, these projects redefine Mt. SAC’s Athletics Complex East as a connected, high-performance environment—an inspiring setting for future champions and a lasting expression of the college’s commitment to excellence.


