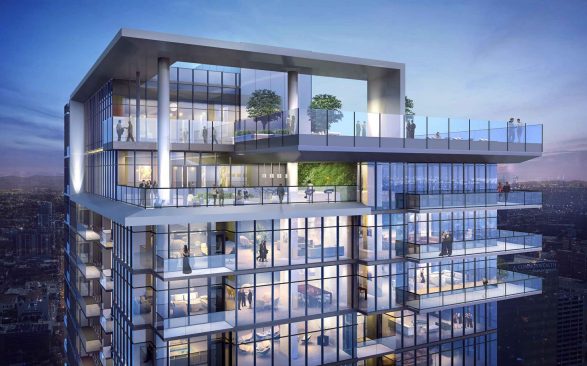Currents and swells inform the 2-acre public park highlighted by rolling waves of grasses, thematic tile installations, and sweeping walkways. The public portion of the open space also features multiple art installments commissioned to celebrate indigenous cultural influences and ocean life.
An evocation of the swell of a wave, the communal building features a catering kitchen, fitness center, and a variety of club spaces.
The resort-scaled pool complex includes a 5,000 square foot pool, cabanas, spas, and a grand articulating media panel.
To create variety and a sense of place, the courtyards reference the sequence of the passing day. The initial court invokes a peaceful morning, and each court progresses through the day before culminating at a vibrant evening courtyard.
Courtyards are linked along the sweeping arc of the wood boardwalk promenade.
The planting design pays respect to the coastal setting and features adapted plant species, palms, and iconic specimens throughout.
Construction materials harken to the industrial past of the area and are derived from steel, concrete, and wood.


