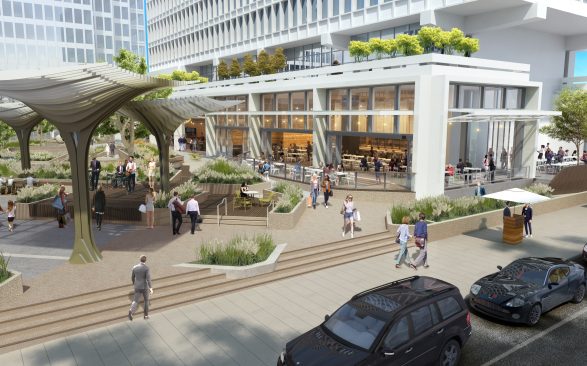Google works FAST! From concept to move-in was a total of nine months and there were plenty of challenges that required creative problem solving. Large variances in floor elevations of the three buildings framing the court created complex accessibility issues. The solution involves a major manipulation of the site with raised terraces, an amphitheater, and a striking sloped wood walkway.
The highly programmed courtyard provides a rich variety of zones for events, lounging, dining, and all-hands group meetings. The secure entry lobby is textbook indoor/outdoor living with graphic flooring that blurs the boundaries.
Given the space is well programmed and used in both daylight and evening hours, lighting was integrated into steps and walls with additional theatrical lighting on the event lawn.
Specimen trees, bio-retention gardens, curtains of bamboo, and resilient plantings add a natural balance to this architectural court.


